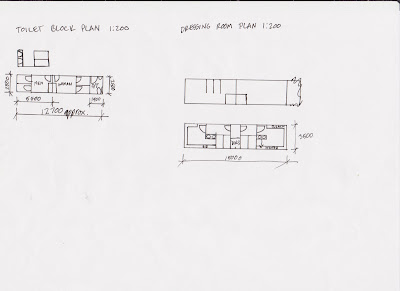Development of Roof Form

I started investigating into the aluminum steel framed structure and ways to let natural light into the building. My building being an installation will therefore have no permanent site which means I had to think about its changing climatic conditions. I came up with a structural roof system that is designed to be repositioned to suit the different site conditions it will be located in.
 During the day a roof is designed with an expressive roof structure with a skylight for indirect sunlight to light up the interior of the building. The skylight will have a clear cover for water protection.
During the day a roof is designed with an expressive roof structure with a skylight for indirect sunlight to light up the interior of the building. The skylight will have a clear cover for water protection. During the night the roofs frame is lit up emphasising the form of the roof creating a more memorable experience. Efficient lighting will be provided to function for the activities in the spaces.
During the night the roofs frame is lit up emphasising the form of the roof creating a more memorable experience. Efficient lighting will be provided to function for the activities in the spaces.
Spatial Diagramming- Arranging the Spaces
The design intention was to create a centralised outdoor area for group discussion. All spaces create a connection to the central outdoor area creating a well defined functional space providing an area to eat while having group discussions.
Each space such as the workshop cafe and theatre/exhibition have an access/exit door that directly connects to the outdoor area provided for group discussions. Access doorways were considered and strongly developed through the analysis of relationships between each space.
Overall the design intention was to emphasise on a centralised outdoor space designed for multiple functions and group discussions. The outdoor area (for group discussions) has a strong spatial relationship between the major educational and social areas creating a well structured gathering point. Access doorways are well thought of and developed to create a direct connection to each space (highlighted in red).
The toilets are located behind the theatre/exhibition (main building) for efficient access for audiences during a performance/lecture; creating a well defined and pleasant centralised outdoor area. The user is directed between each space through a unique form of an awning/shading element, that provides a significant threshold defined by its differentiated heights. The awning element provides the design with adequate circulation space between each space and provides an inviting entry.




























